
- Wolverhampton: 01902 713333
- Oldbury: 0121 544 2121
- Telford: 01952 292233

No properties added to your wishlist
newly listed commercial properties
Latest Commercial Property For Sale
Pearsall Drive, Oldbury, Units 1C-D
Units 1C-D
Oldbury,
B69 2RA
Industrial: For Sale
15,089 sq ft(1,402 sq m)
Latest Commercial Property To Rent
Waterway Business Park
Waterway Business Park
Wolverhampton,
WV4 6JD
Industrial: To Let
51,290 - 405,779 sq ft(4,765 - 37,698 sq m)
Latest Land For Sale
King Street, Dudley - Land
Land at King Street,
Dudley,
DY2 8PP
Land: For Sale
0.34 acres approximately
property acquisition service
Enquire now about our Property Acquistion Service and we will do the hard work finding you the property you are looking for based on the information you provide
how we can help you
Sales Letting & Marketing
We are specialists in our area across the Black Country, Telford, Shropshire and beyond. Our Agency Team offers a balanced blend of flair, creativity and professionalism in the marketing and disposal of commercial property. Our high profile presence in the market together with our professional team, have contributed to our success.
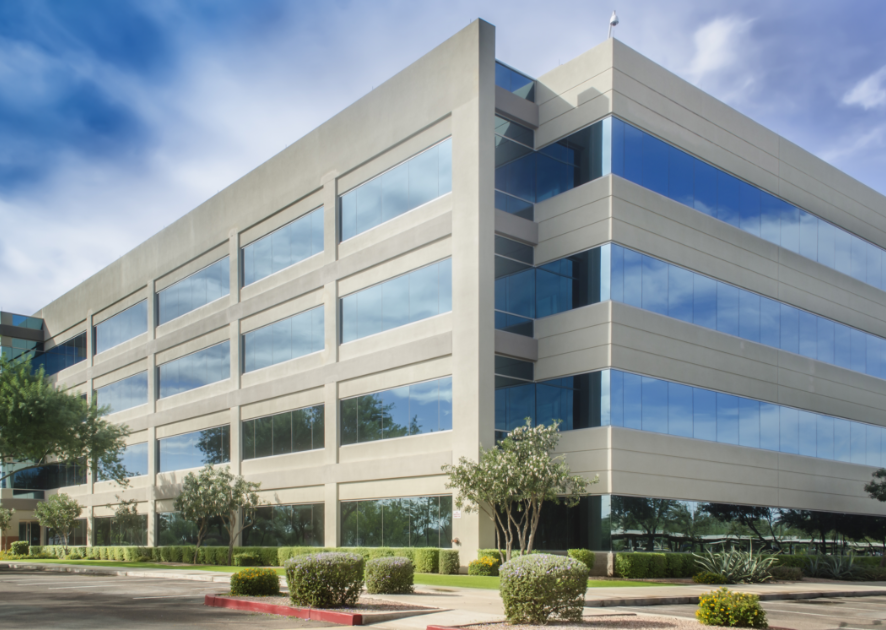
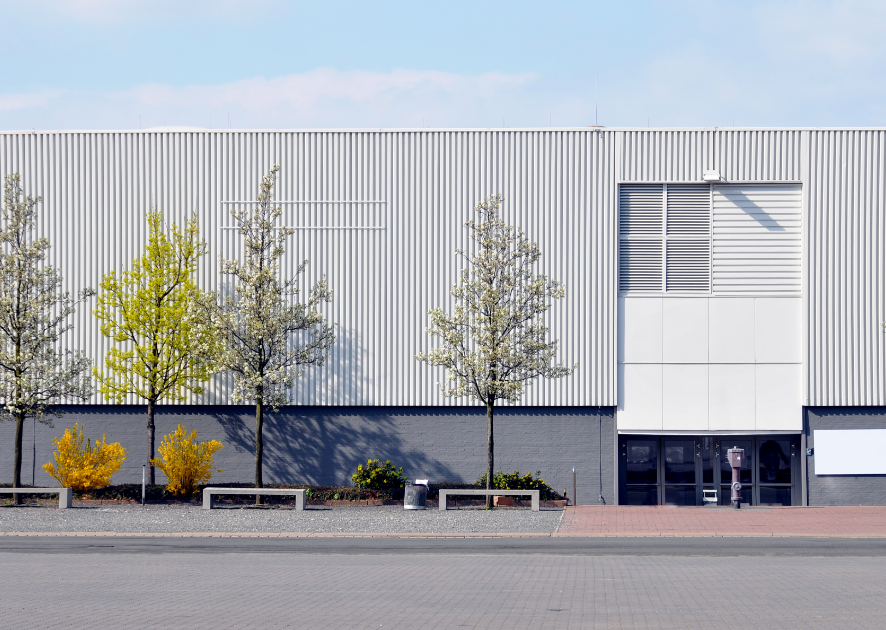
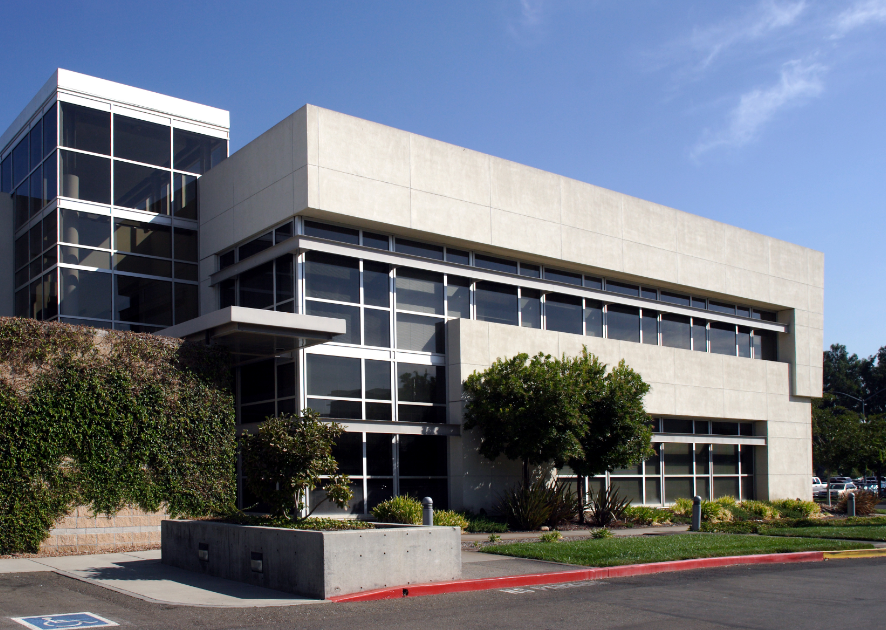
Property & Asset Management
Proactive management of your commercial property assets will enhance income and capital values and should not just be about overseeing the day to day repairs and maintenance.

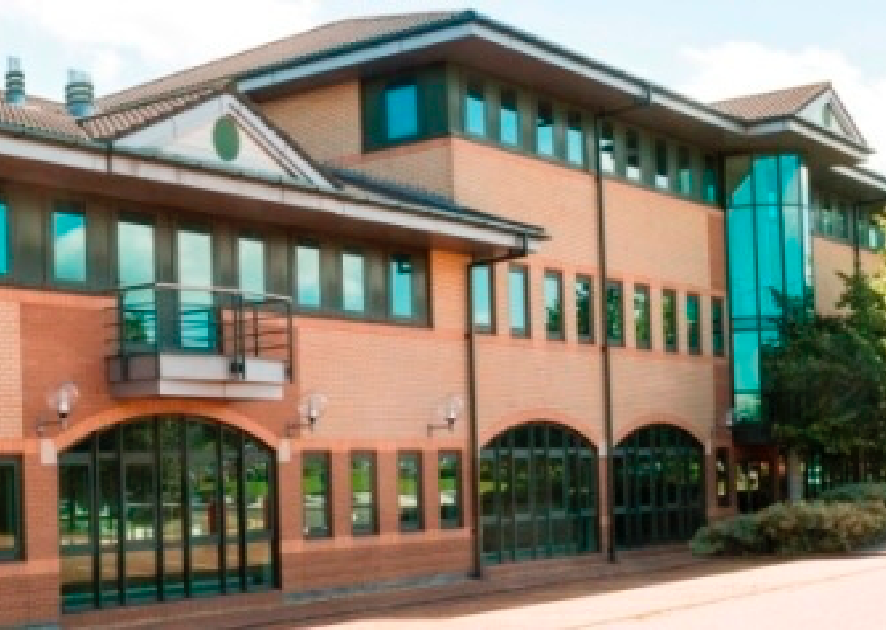
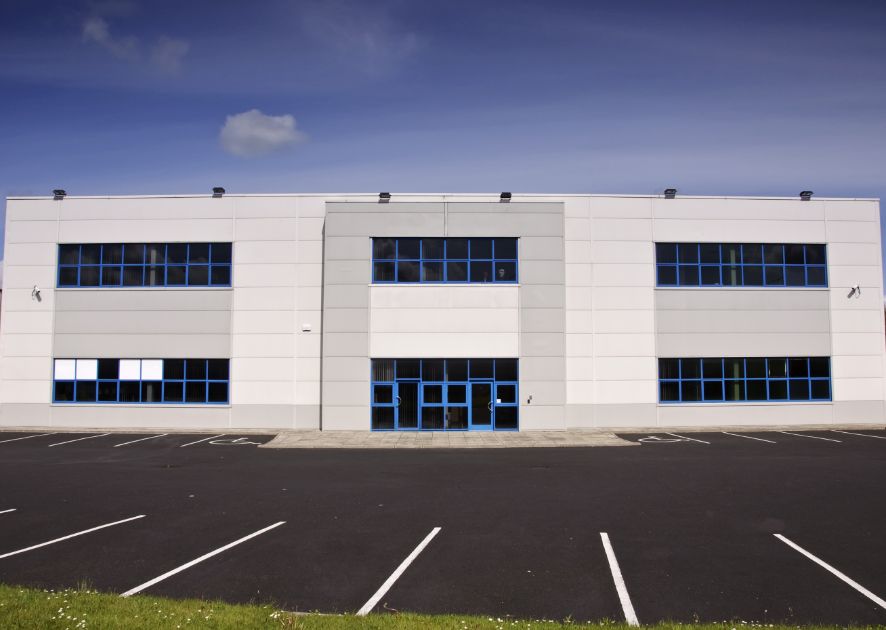
Rent Reviews & Lease Renewals
A high degree of professionalism and skill is required to undertake commercial rent reviews and commercial lease renewals. This is made more complex by constantly evolving case law. The interpretation of the rent reviews and lease clauses will have a direct effect on the rental agreed.
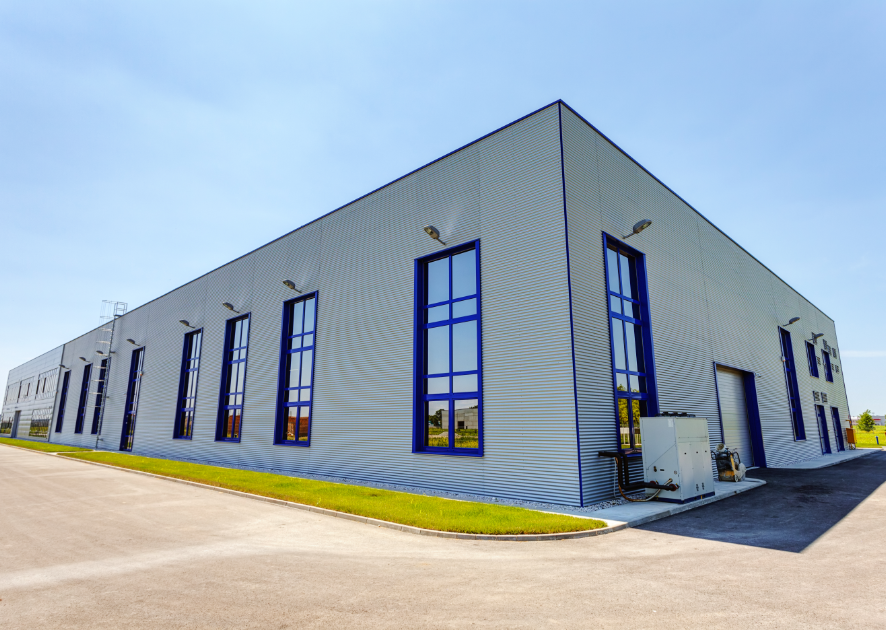
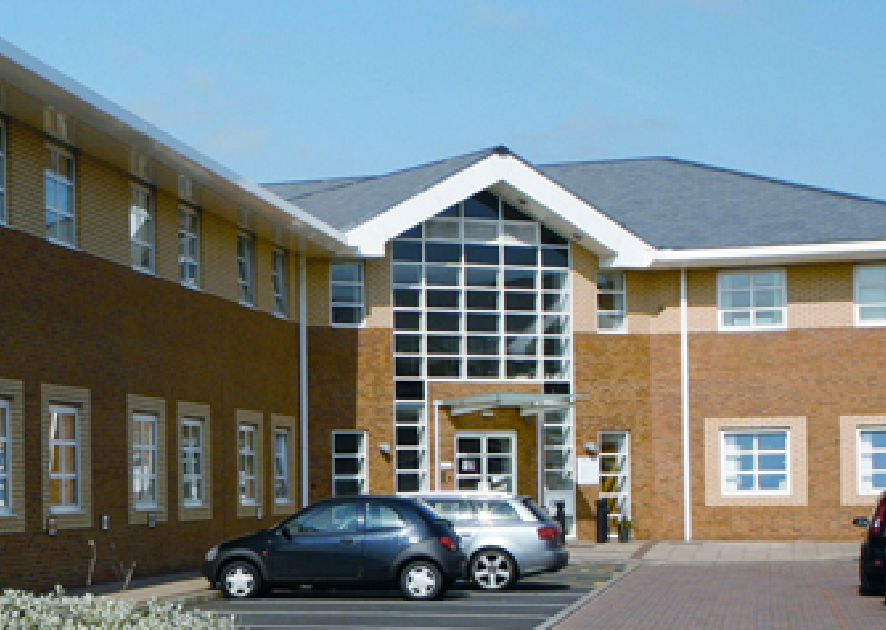
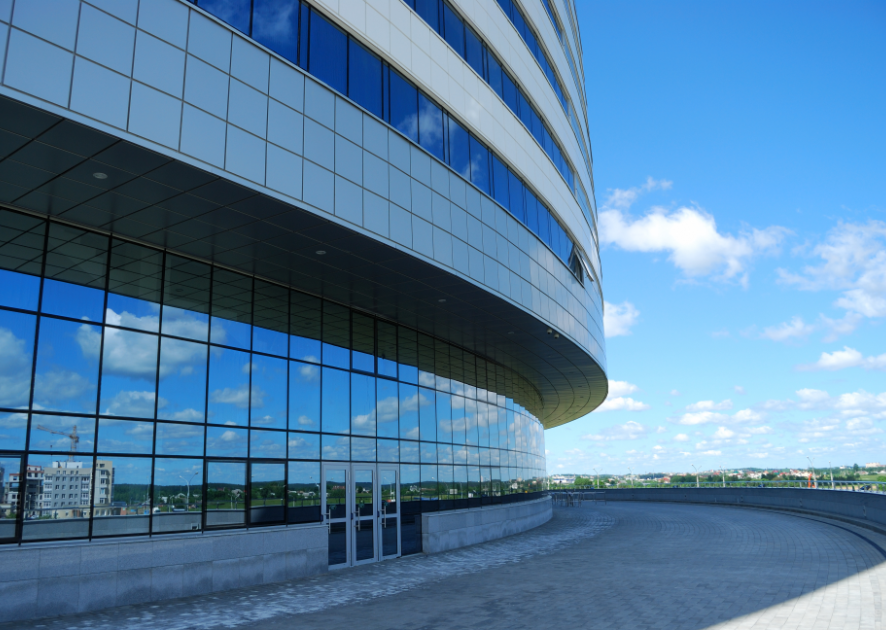
Valuation Services
We provide a comprehensive commercial property valuation service for all types of property and development opportunities. A formal property valuation may be required for a variety of reasons.
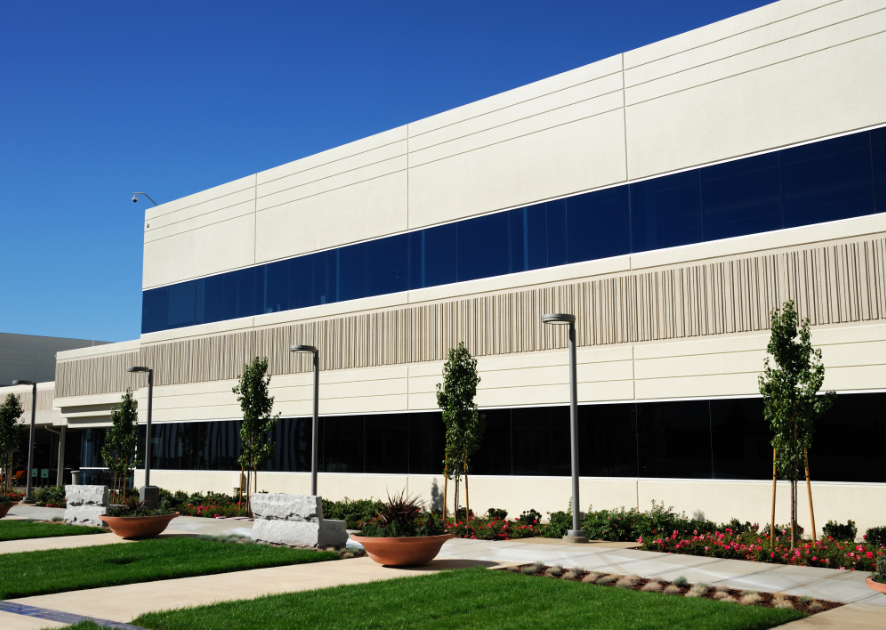
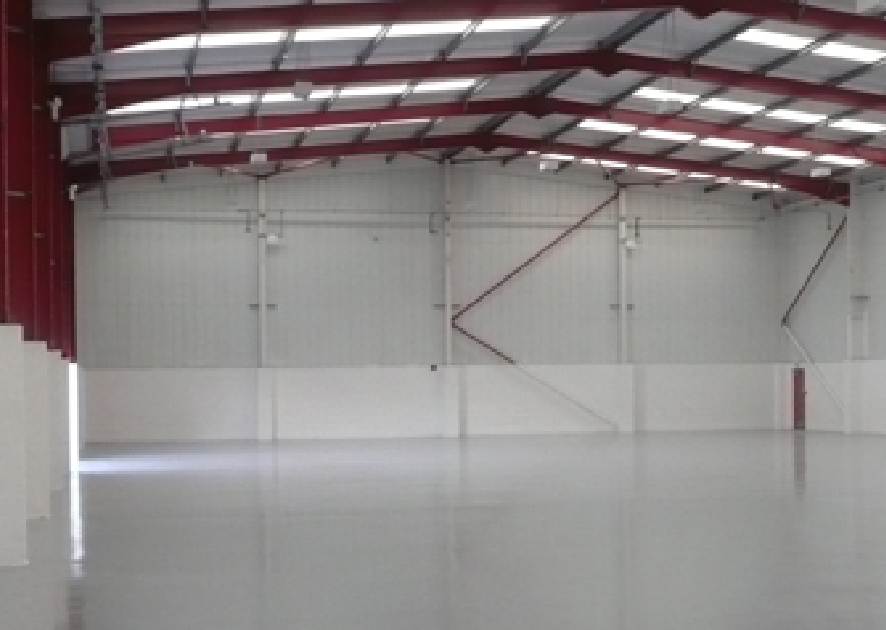

Property Investment
We have a specialised department designated solely to advising clients on commercial property investment, whether the client wishes to acquire or sell a property.
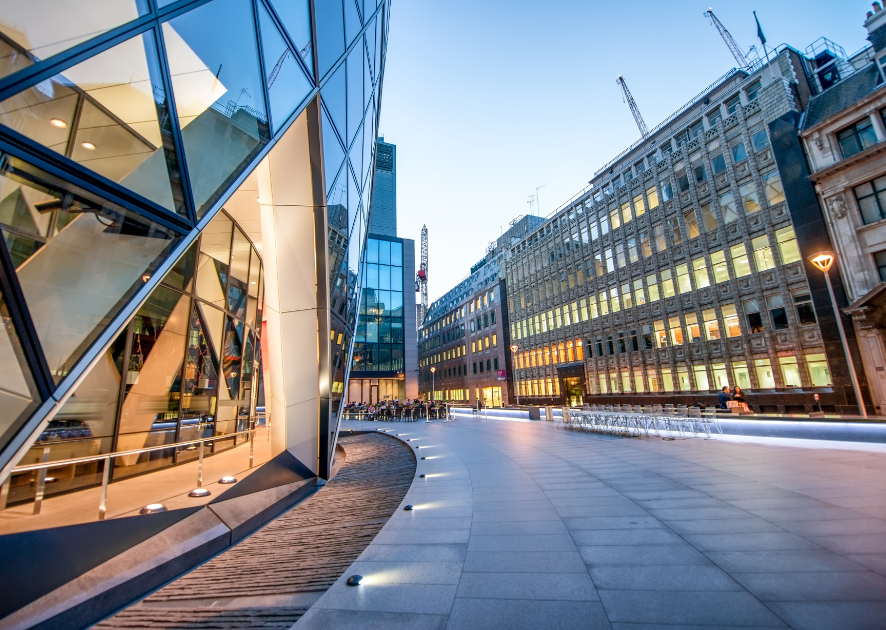
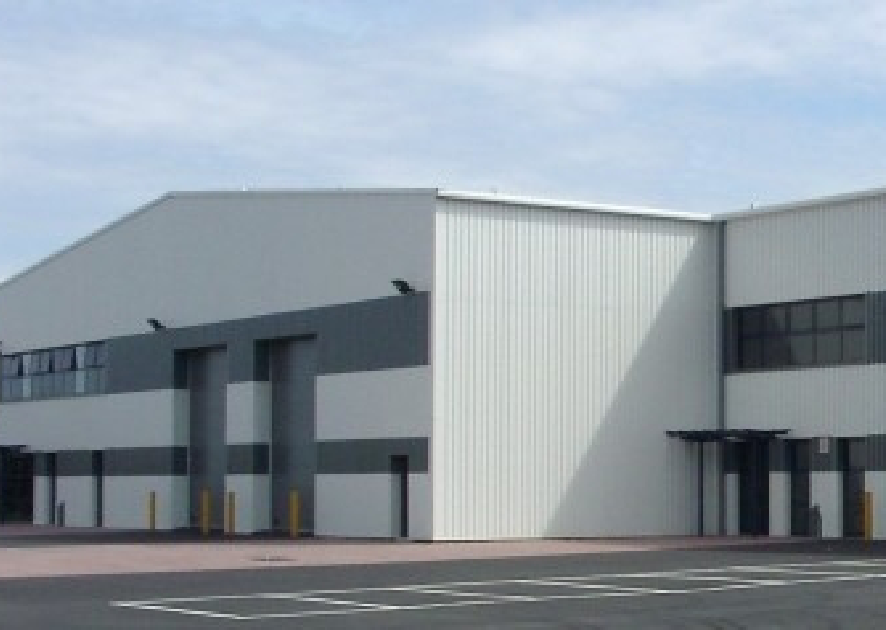
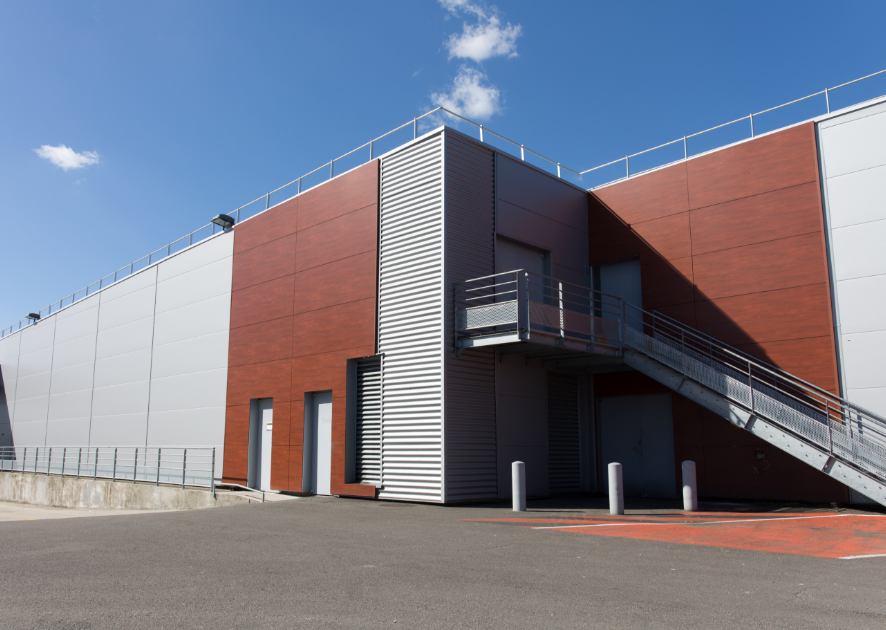
Business Rates
Business rates are a major occupational cost and yet surprisingly many companies do not check the accuracy of their assessment. Furthermore, changes in the use of business premises and ever changing complex legislation can have a significant financial effect on business occupiers.
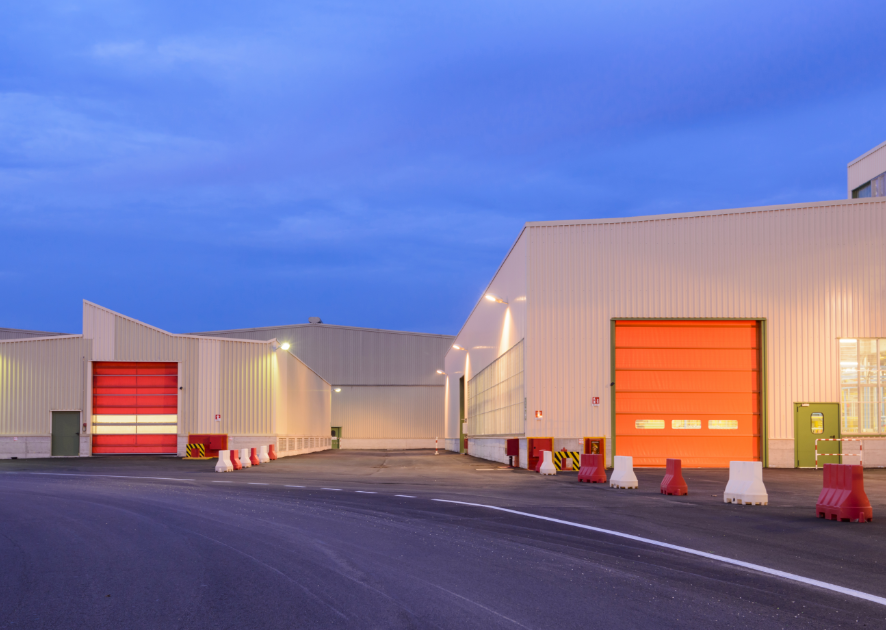
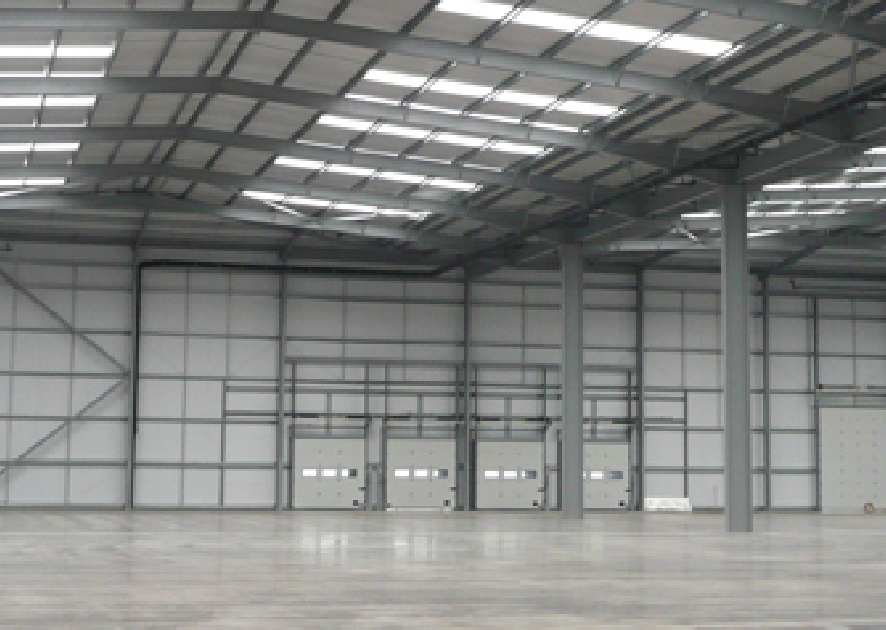
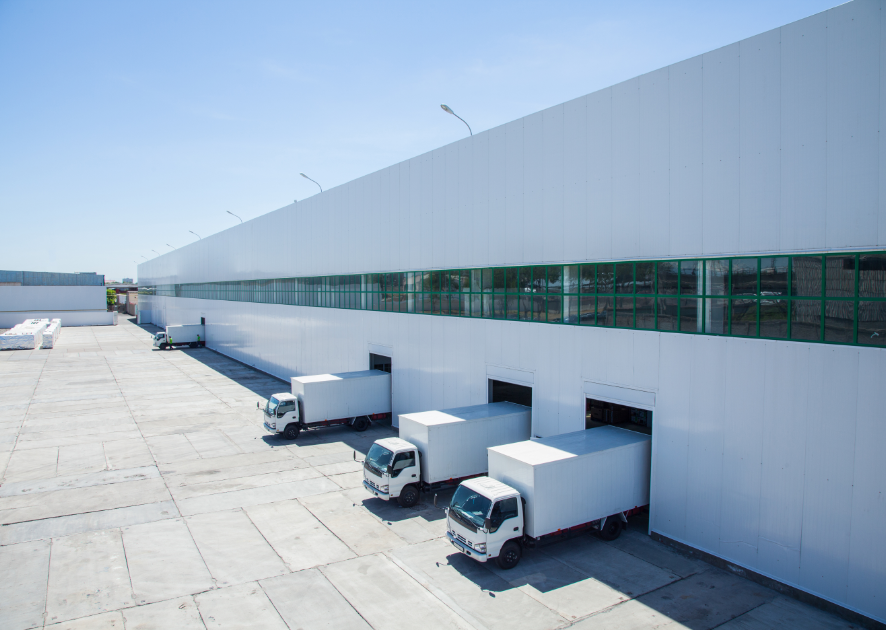
Commercial Development
Our detailed knowledge of the commercial property market together with our understanding of the development process allows us to identify sites and assist in the development of schemes.
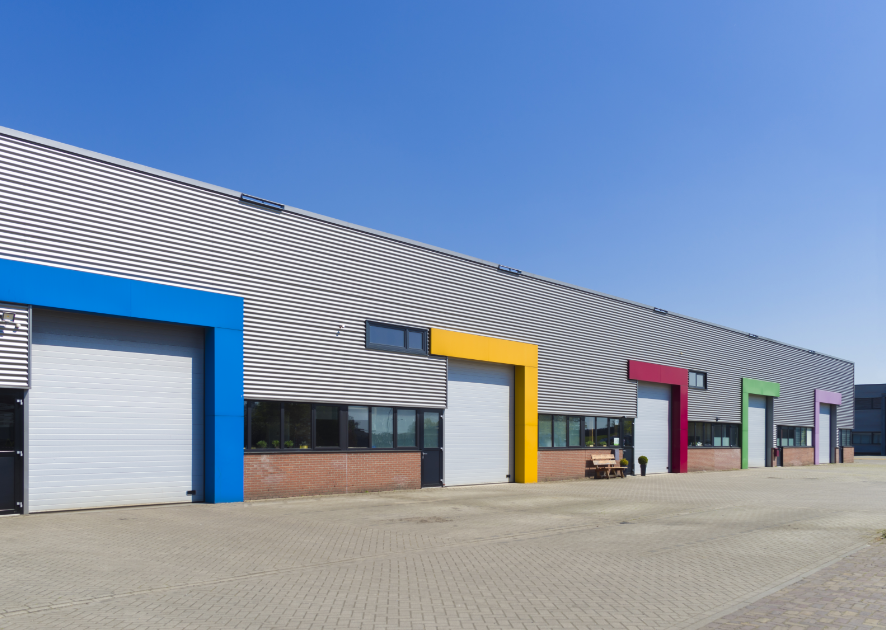
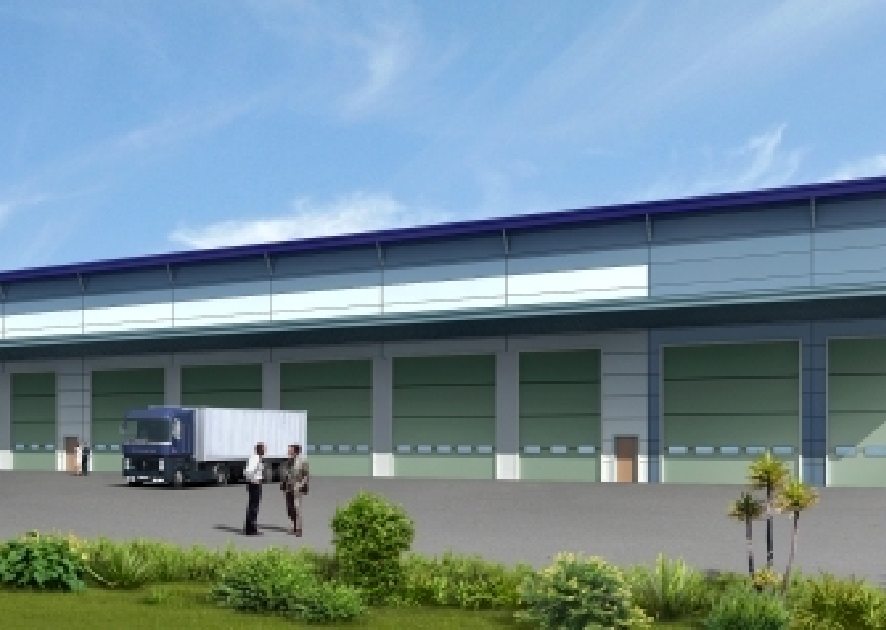
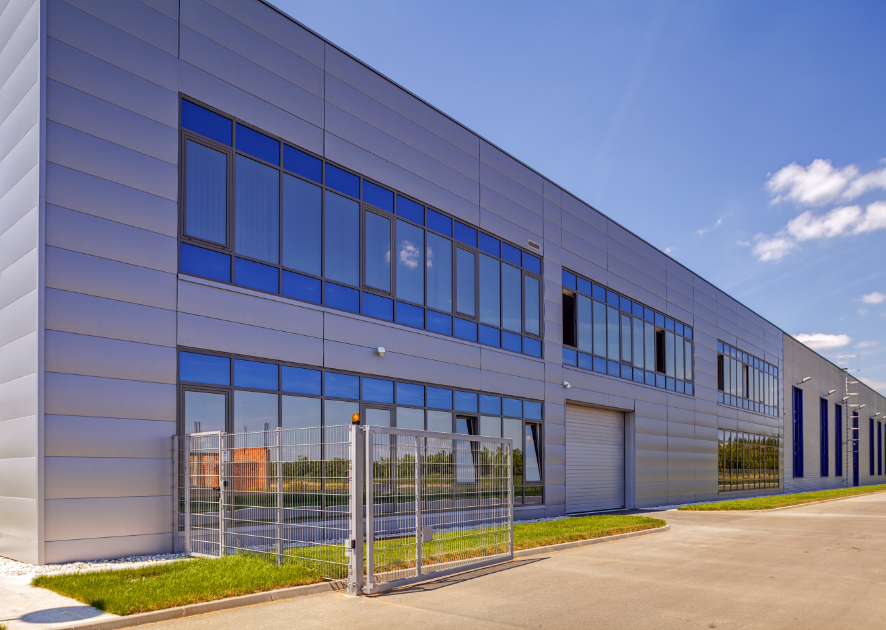
Property Acquisition
Acquiring a commercial property either leasehold or freehold for owner occupation or investment can be fraught with difficulties. Our specialist expertise will ensure that your company is protected from risk, the best property terms secured, fulfilling your relocation on time and within budget. By appointing Bulleys to act on your behalf, you can achieve the best available property solution for your business whilst minimising the amount of valuable management time taken up by the process

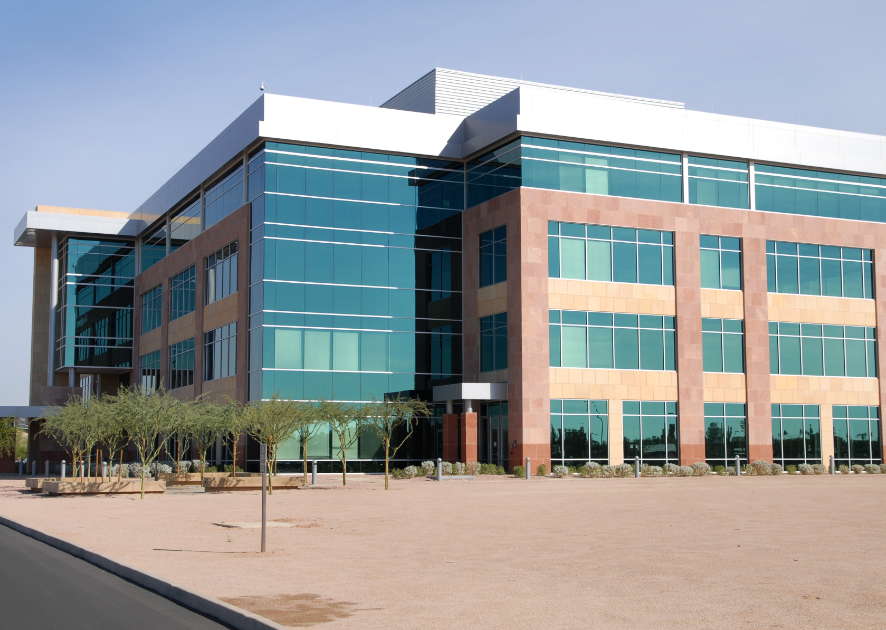
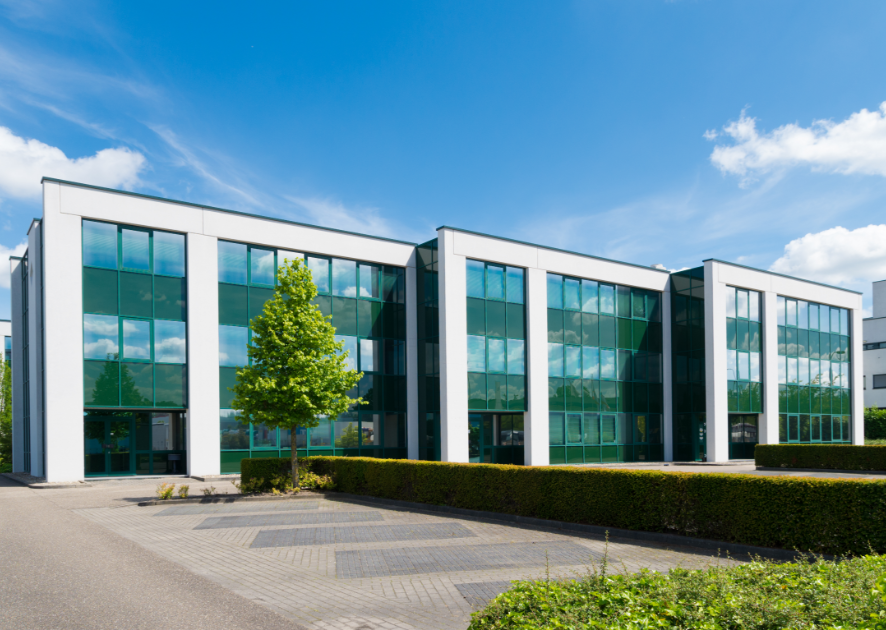
Market Intelligence & Research
As a firm we continue to develop and expand our knowledge and understanding of today's dynamic commercial property market. We have gone from strength to strength and will continue to do so in order to maintain our place at the forefront of our market.
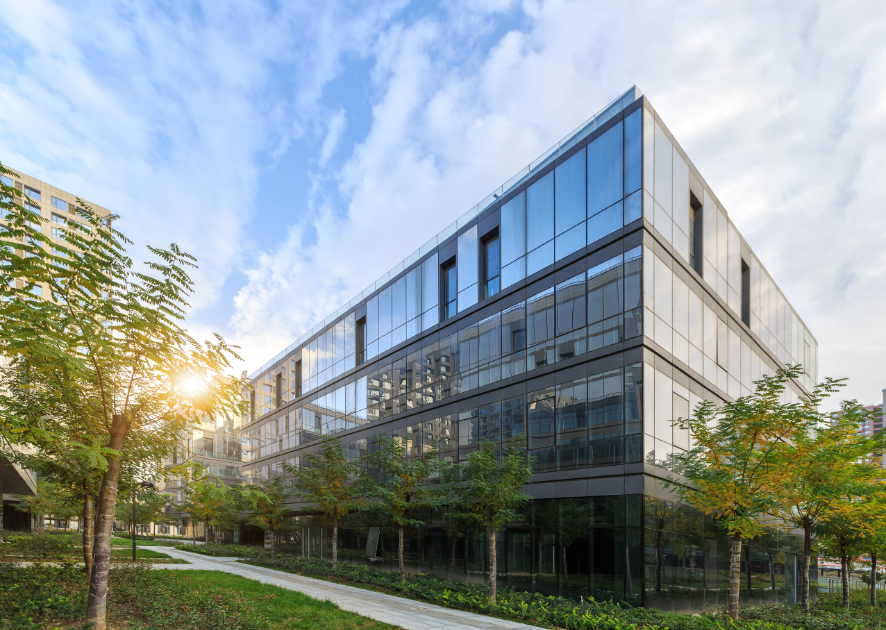
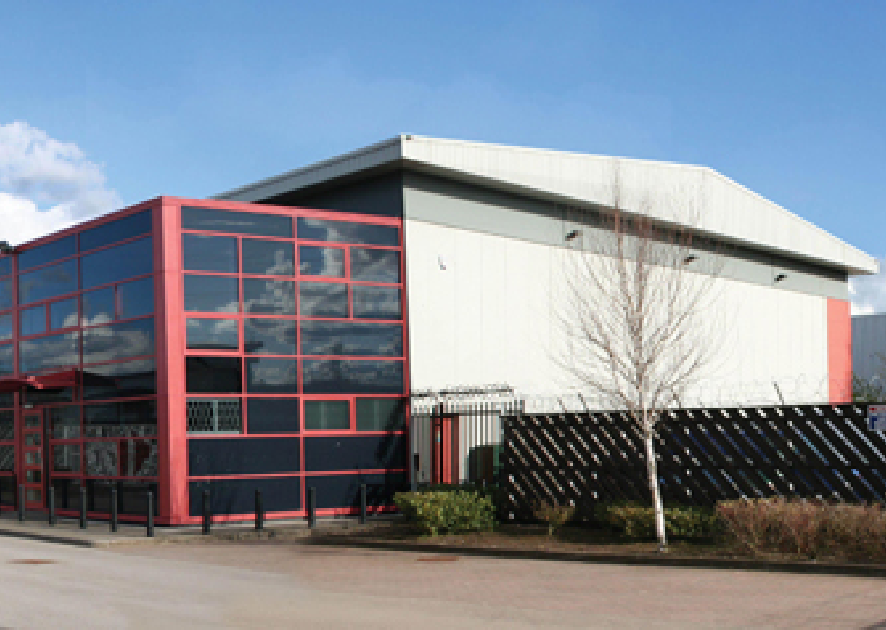
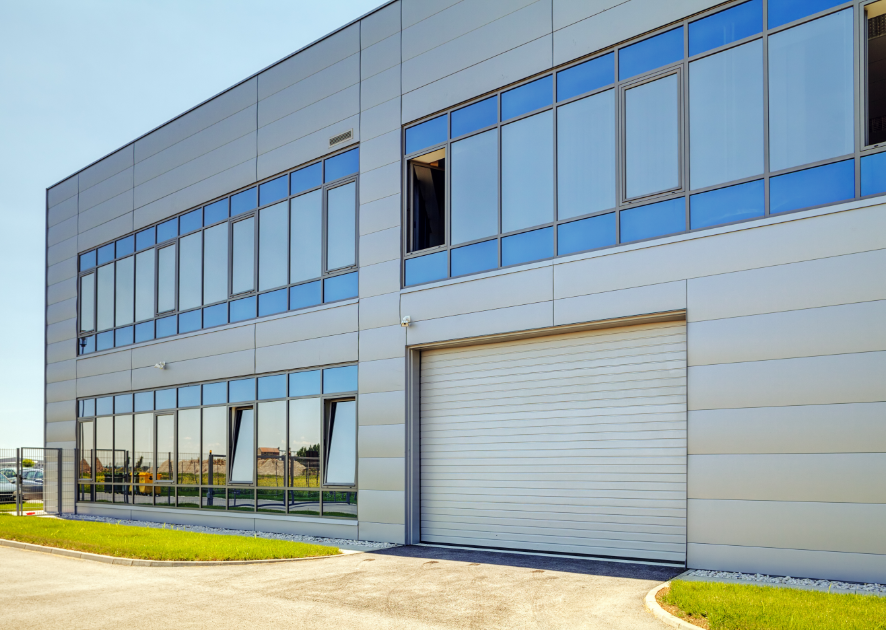
EPC
The Energy Performance of Buildings Directive is new government legislation which affects the way the commercial property is sold or let in the UK and came into force in April 2008.
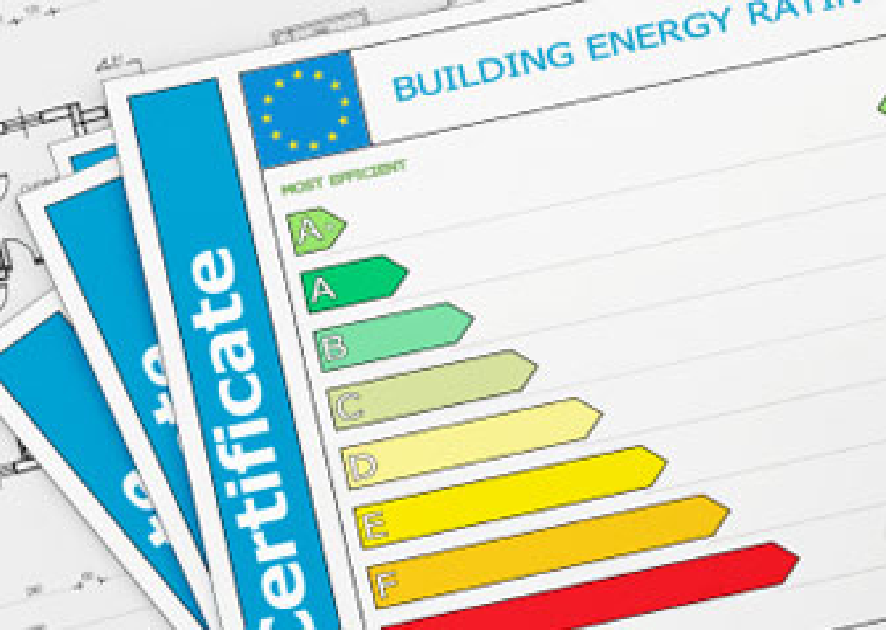
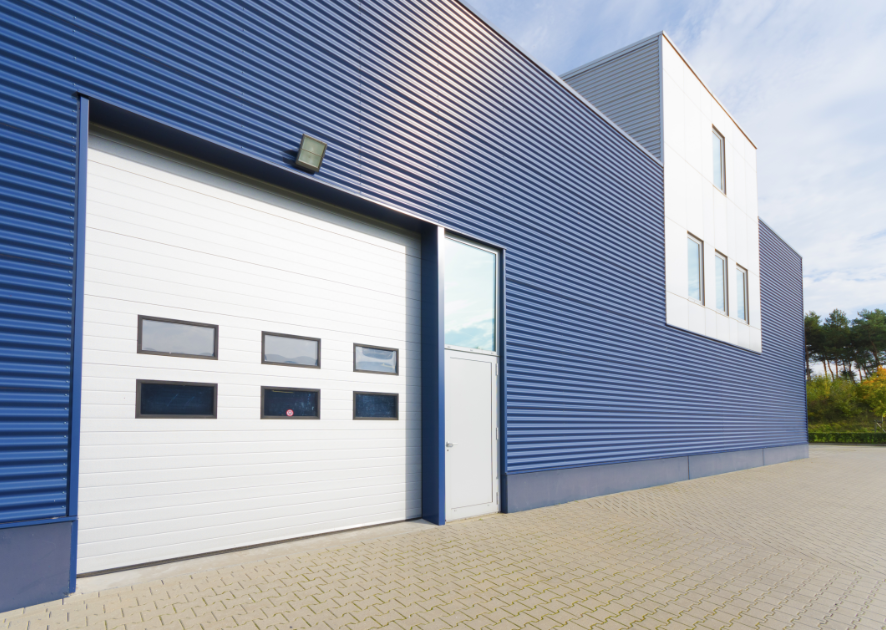
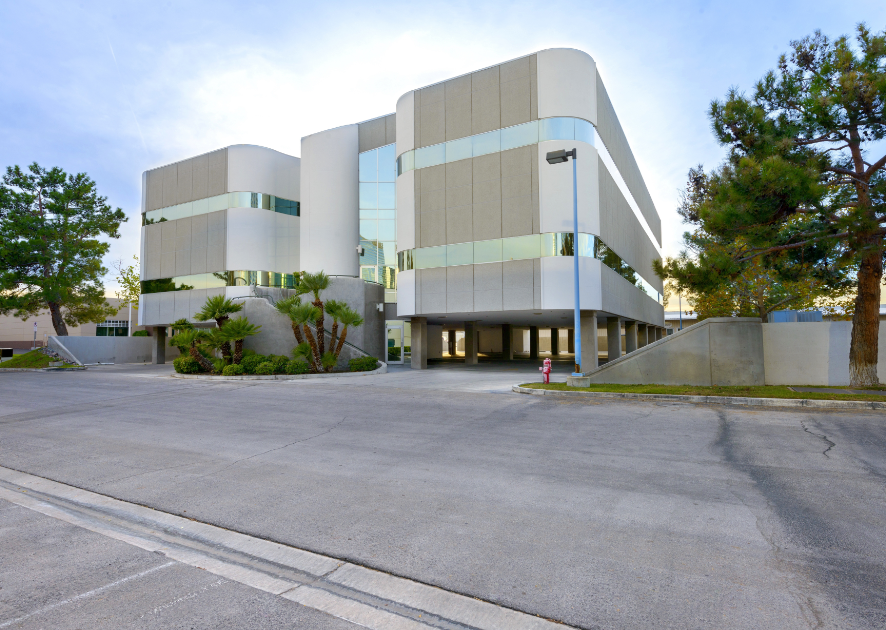
We are specialists in our area across the Black Country, Telford, Shropshire and beyond. Our Agency Team offers a balanced blend of flair, creativity and professionalism in the marketing and disposal of commercial property. Our high profile presence in the market together with our professional team, have contributed to our success.
Proactive management of your commercial property assets will enhance income and capital values and should not just be about overseeing the day to day repairs and maintenance.
A high degree of professionalism and skill is required to undertake commercial rent reviews and commercial lease renewals. This is made more complex by constantly evolving case law. The interpretation of the rent reviews and lease clauses will have a direct effect on the rental agreed.
We provide a comprehensive commercial property valuation service for all types of property and development opportunities. A formal property valuation may be required for a variety of reasons.
We have a specialised department designated solely to advising clients on commercial property investment, whether the client wishes to acquire or sell a property.
Business rates are a major occupational cost and yet surprisingly many companies do not check the accuracy of their assessment. Furthermore, changes in the use of business premises and ever changing complex legislation can have a significant financial effect on business occupiers.
Our detailed knowledge of the commercial property market together with our understanding of the development process allows us to identify sites and assist in the development of schemes.
Acquiring a commercial property either leasehold or freehold for owner occupation or investment can be fraught with difficulties. Our specialist expertise will ensure that your company is protected from risk, the best property terms secured, fulfilling your relocation on time and within budget. By appointing Bulleys to act on your behalf, you can achieve the best available property solution for your business whilst minimising the amount of valuable management time taken up by the process
As a firm we continue to develop and expand our knowledge and understanding of today's dynamic commercial property market. We have gone from strength to strength and will continue to do so in order to maintain our place at the forefront of our market.
The Energy Performance of Buildings Directive is new government legislation which affects the way the commercial property is sold or let in the UK and came into force in April 2008.
We are one of few compulsory purchase specialists in the Black Country.
This area is often overlooked by tenants, with hard-hitting consequences.
There are many issues surrounding the property that you occupy or own that do not fit easily into one of the above categories.
COMMERCIAL PROPERTY SPECIALISTS
Established in 1965 Bulleys have built an enviable reputation as local specialists in the field of industrial and commercial property consultancy. Our wealth of experience and ability to deliver, makes us one of the leading property consultants in the West Midlands and Shropshire areas.
6,965 sq ft commercial property in Brierley Hill reduced from £50,000 to £35,000This pro ...
Your chance for a second bite of the cherry!Units 4 & 5, New Cross Industrial Estate, are back o ...
Bulleys are delighted to announce Max Shelley has been promoted to partner from 1 April having been ...
Incentive available - half year rent for the first yearYear 1 £40,000 per annum exclusive (sub ...